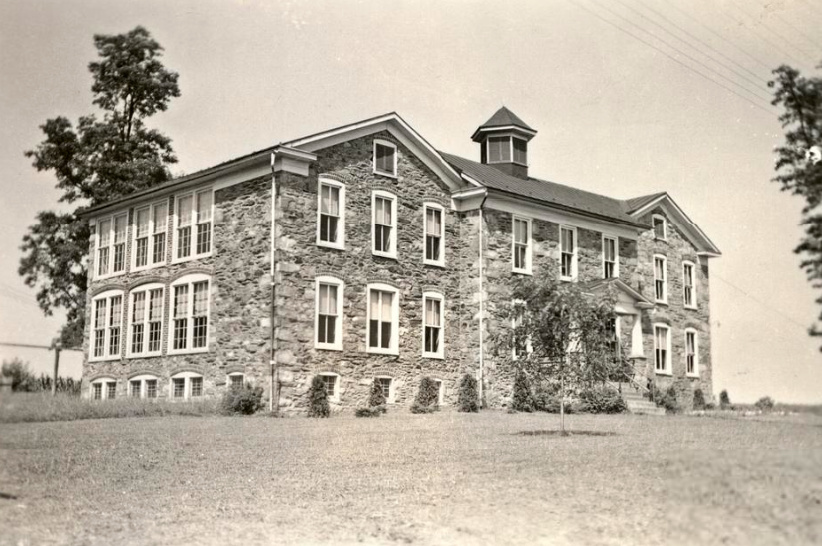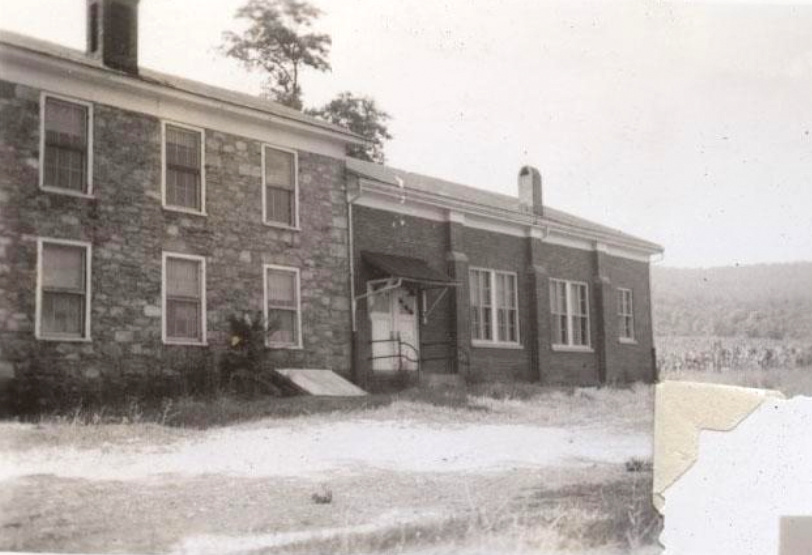Hillsboro Locust Grove Academy White
Opening and Closing
1880. 1874 has also been proposed. See also vertical files. Edwin Washington Society, Douglass HS Building, Leesburg.
Physical and Map Location
37098 Charles Town Pike Hillsboro, Virginia 20132
Petitions
Transportation
Walking was a common method of school transportation even before the creation of Loudoun County Public Schools (LCPS). It’s believed that students who lived within 3 miles of a school could walk from their home to school. The figure at https://edwinwashingtonproject.org/s/ewp/item/31353 shows the location of the school with a circle representing the area from which students could have walked, back and forth from their home to the school. Travel by horse was also used and could have extended the travel distance.
History
Hillsboro (white) (often called Locust Grove Academy) was a one and two-story, detached stone and brick building with a metal roof, initially constructed in 1880, then added to in 1917 and 1928. It contained four class room and a library in the stone two story portion, whereas the one-story brick addition consisted of the auditorium. The structure was lit by electricity and heated by a low-pressure steam heating plant. It was furnished with water and equipped with the usual plumbing fixtures necessary to the occupancy.
The stone two story portion was approximately 85’x40.5′, with an open court in the rear, the open space being approximately 24’x28′. The auditorium was a one story brick construction, attached to the rear and approximately 37.5’x59.5′. As of 1940, it was in excellent condition and insured for $15,000.
Paper copies of Teachers Term Report for 1920/21 to 1968/69 in 6.3.1 Box 4.
From Annual High School Reports found 13.2 Reports High School 1918-1928.
1920/21: Hillsboro Junior High School. “We have not any laboratory or equipment.”
1921/22: Hillsboro Junior High School. “The chief difficulties are: not enough teachers in grades non HS; patrons do not understand just what a Junior High School is, pack of proper and adequate equipment. It is my opinion that this school should be kept a Junior High School and be given money enough to make it a number one school, and on the other hand be made a number one graded school with teachers enough to train and put good material into the other High Schools.” Connie Bishop, Principal.
1922/23: Hillsboro Junior High School. “The program for the Junior High School is too heavy for two teachers, does not give principal enough time for supervision. We are supported in our work by community.: Helen L. Baben, Principal.
1923/24 (undated but probable date). “I believe this school meets the needs of the community. The building needs a new heating system.” Albert Purcell, Principal.
Instructors
Insurance and Physical Description
a one and two story, detached stone and brick building with metal roof, initially constructed in 1880 according to most records, then added to in 1917 and 1928. It contained four class room and a library in the stone two story portion, whereas the one story brick addition consisted of the auditorium. The structure was lit by electricity and heated by a low pressure steam heating plant. It was furnished with water and equipped with the usual plumbing fixtures necessary to the occupancy. Other records say the first structure was contraucted as a 5 room brick structure in 1874 for $15,000. Hillsboro addition added in 1939 for $3,300.

