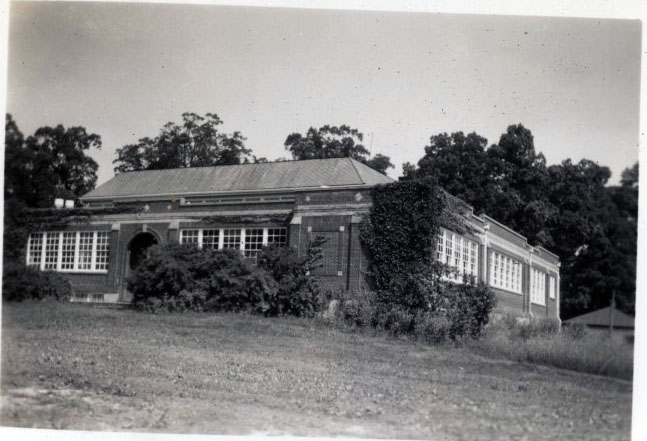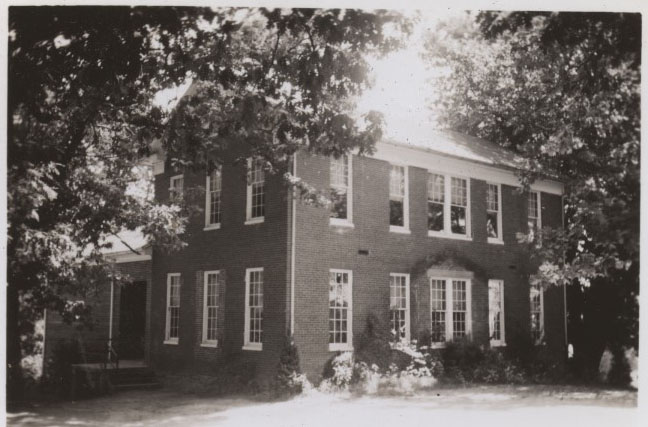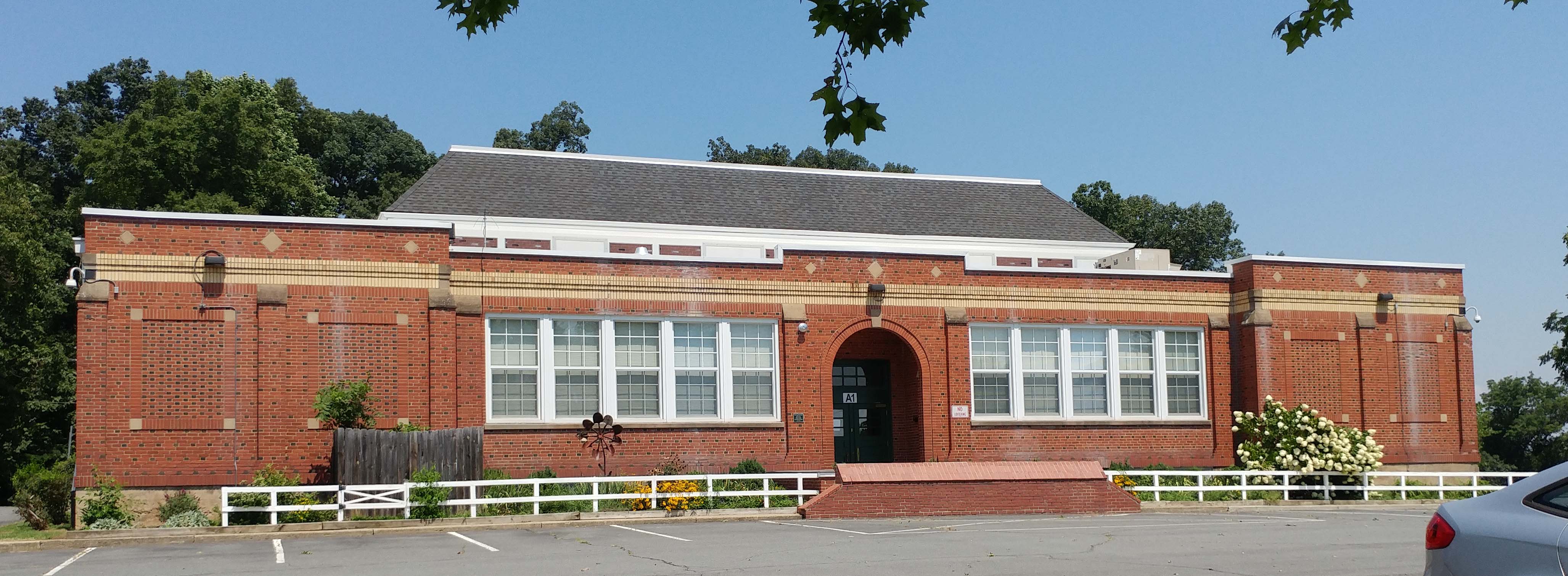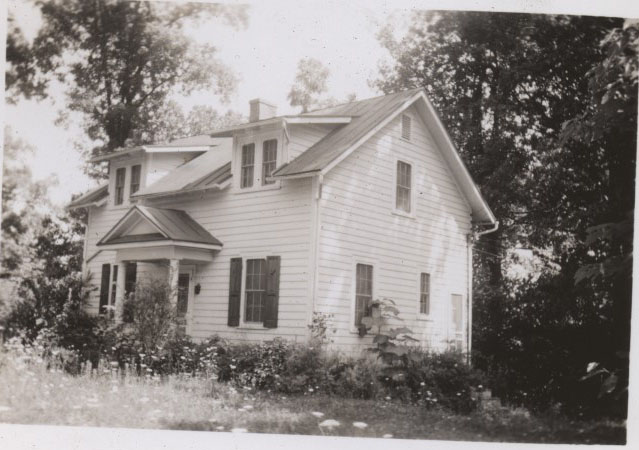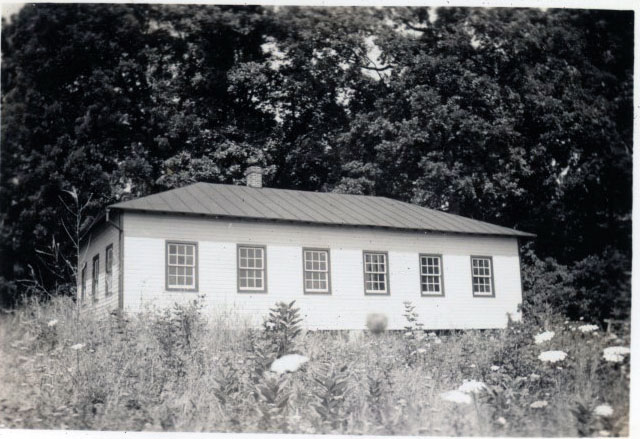Lincoln White Schools
Lincoln High School, 1908-1925, Photo above, courtesy of Lincoln School, 2017
This page focuses on the public school in Lincoln; but it worth saying that the Quaker community of that village were interested fostering education well before the public schools were established, such as Oakdale in 1815, the oldest brick school house in Loudoun County. In 1824, the school house was also the venue for a manumission society that proposes returning freed slaves to Africa or Haiti. To see the structure, go to the NE Corner of 733 (Foundry) and 709 (Sands) in Lincoln. See also vertical files Edwin Washington Society, Douglass HS Building, Leesburg. In particular, see the folder marked Oakdale School.
Following the fire of 1925, which burned totally destroyed the 1908 High School, which was also Loudoun County’s first High School, (excepting the foundation, which still shows soot from the fire), the new Lincoln High School was constructed in 1926 as an ordinary, joisted one story, brick building with composition roof, on concrete foundation. At the time, it had eight class rooms and an auditorium. It was lit by electricity and heated by a low pressure steam heating plant. See also “The Society of Friends,” page 25 in The Bulletin of the Historical Society of Loudoun County, Virginia, 1957-1976, (c) 1998.
Photo above taken in August, 2017 by Larry Roeder
The auditorium (which is the first room entered from the front entrance) was considered equivalent to a two story building. An addition above the roof of the main building is of frame stucco construction with composition roof. It was furnished with water and equipped with the usual plumbing fixtures necessary to the occupancy. It was in 1940 considered modern and in excellent condition. The shop, being a small frame structure, exposed the High School building at a distance of 45 feet. The main structure was approximately 77’x123′, with two additions approximately 33.5’x34′ each. In 1940, it was insured for $30,000.
See Lincoln High School Collection, 1911-1941, (SC 0015), Thomas Balch Library, Leesburg, VA, Accession #SC 0015, Thomas Balch Library, Leesburg, Virginia.
We also recommend school history produced by LCPS.
Lincoln Cottage (white). Photo (above) from 1940.
Built in 1923 and situated 200 feet NW of the Lincoln High School, the cottage was a two story frame building with metal roof, on stone foundation, of usual dwelling construction. It contained five rooms and was lit by electricity. Heat came from a hot air furnace. The size was 24.5’x31.5′ and in 1940 was considered to be in good condition. In 1940, it was insured for $2,000.
Lincoln Shop (white). Photo (above) taken in 1940.
Located approximately 45′ NE of the high school building, the shop (above) was built in 1923 as a one story, frame building with metal roof, on stone foundation, containing only one room. It was lit by electricity and heated by a stove. The flue was brick, of standard construction. It was also approximately 26’x32′ and in 1940 was considered to be in good condition and thus was insured for $1200.
Lincoln Grade School (white). Photo above from 1940.
An ordinary joisted one and two story, detached structure. It was constructed of brick on a stone foundation and a metal roof. The original structure was constructed about 1879. It was then “abandoned in 1909 with the idea of selling, but was remodeled about 5-7 years later” (File 2.5B Yr. 1926 June 18. Testimony by OL Emerick to Circuit Court), with an addition in 1939. It had three class rooms, an auditorium, a kitchen and a library, as well as a basement under the one story portion. The structure was lit with electricity and heated by a low pressure steam heating plant. Water was furnished, along with the usual plumbing fixtures necessary to the occupancy. The two story portion was approximately 50’x28.5, whereas the one story portion was approximately 35.5×58′. According to Emerick’s testimony to the Circuit Court in 1926, LCPS received an annual $300 state subsidy; “but a good many defects are being overlooked temporarily by the State officials. A standard school must have two acres of land. The lot contains on 1/4 acre… The building is heated by stoves and ventilated through flues without sufficient capacity. There are no interior toilets.” About 1940, the structure was reconditioned and that year was considered in good condition and insured for $12,000.
- Paper Term Reports are in Edwin Washington Archives.
- Lincoln Graded School, White Mt. Gilead District, 1924/25-1946/47 in 6.3.2 Box 4. Also 1947/48-1968/69
- 2.5B Yr 1926. Lincoln-Purcellville Dispute. File 2.5B Yr. 1926 June 18. Testimony by OL Emerick to Circuit Court. Included in this folder is a description of the Lincoln Graded School. 2.5B Yr 1926 June 18 Description Lincoln Graded.
- Instructors:
- 1918/19. Miss Mae Shumaker of Butler Indiana. Born 1897. Educated 1.5 years at Indiana university and 1.5 years at Indiana Teachers College. Instructed parts of grades 1-5 for $52.50 a month. Had one year’s experience and operated on an elementary provisional permit. Likely sister of Miss Doris Shumaker, also an instructor at Round Hill High School that year.
Opening and Closing
Physical and Map Location
Petitions
Transportation
History
Instructors
Insurance and Physical Description
Construction costs
- Lincoln HS, 8-room brick structure, constructed in 1926 for $30,000.
- Lincoln cottage, frame structure built in 1925 for $3,400.
- Lincoln shop, 1 room frame structure built in 1922 for $1500.
- Lincoln Elementary, 5 room Brick structure, built in 1879 for #3,500.
